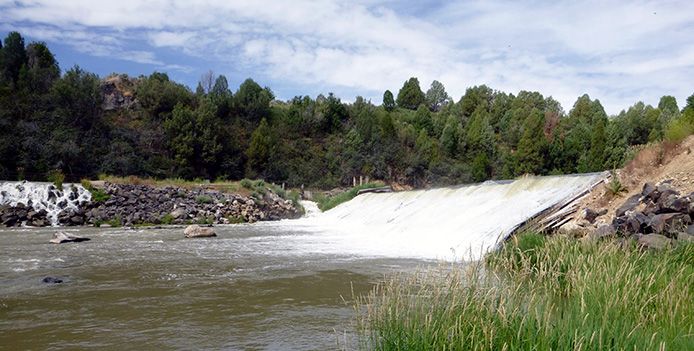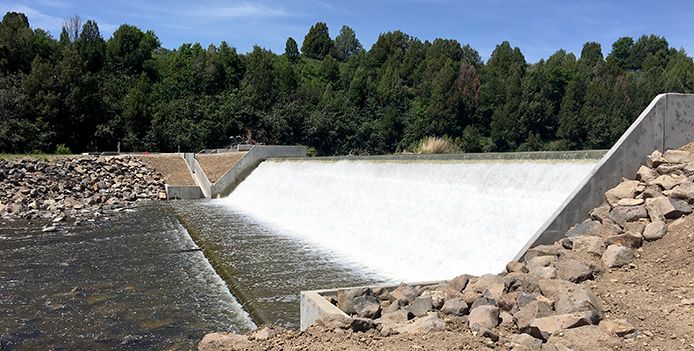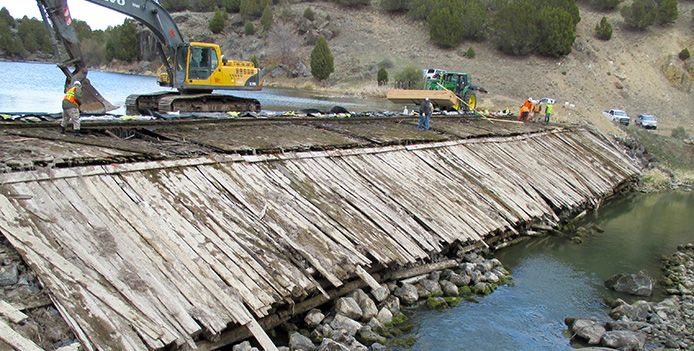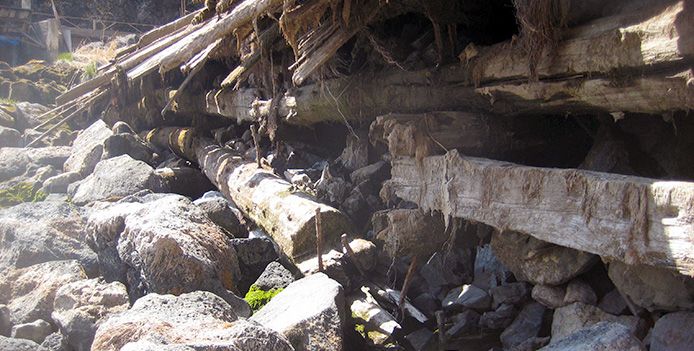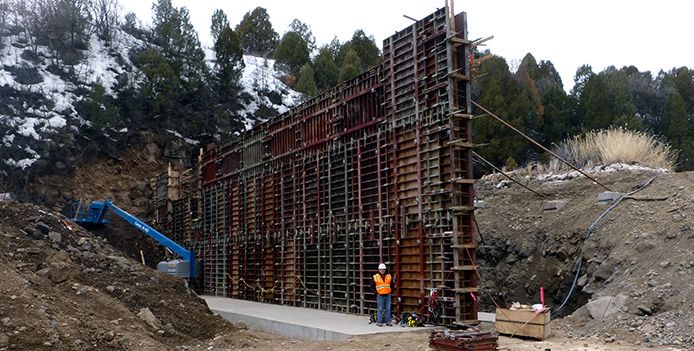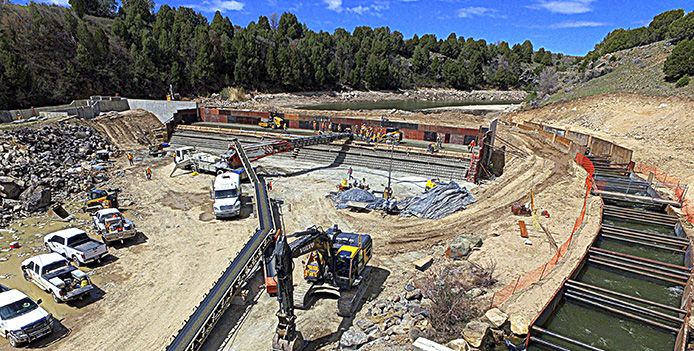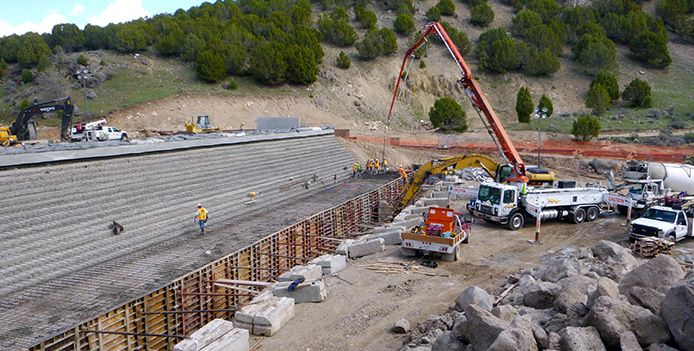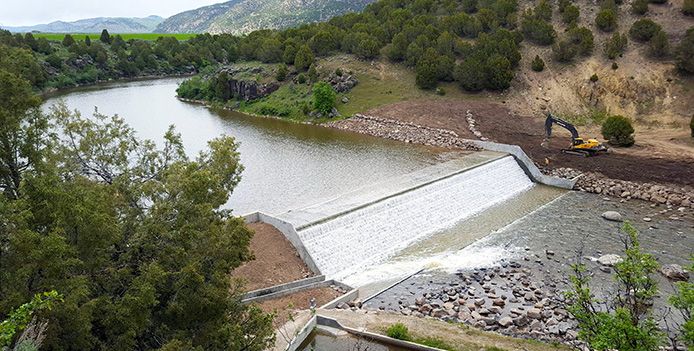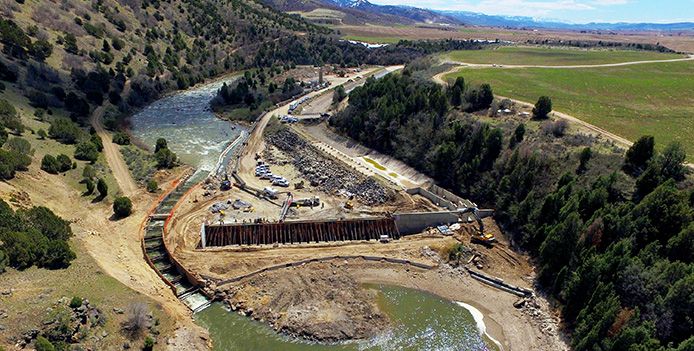

Projects Diversions and Canals
Last Chance Diversion Dam
Franson Civil Engineers completed the design of the RCC dam, including stability calculations for sliding and uplift.
The RCC dam was capped with conventional concrete and the downstream face was formed to have steps, design of stilling basin which included design of concrete apron, concrete training walls, concrete baffles, and concrete end sills. The stilling basin was designed using the guidelines presented by the U.S. Bureau of Reclamation (USBR) and a 3-D model of the stilling basin was made to ensure that hydraulics were acceptable.
The scope of the project included the following items:
- Preparation of bid documents and specifications
- Bid opening and preparation of contract documents
- Removal of existing Timber Crib Dam which was about 180 feet wide and 16 feet tall
- Removal of existing concrete diversion structure
- Design of new concrete diversion structure with a capacity of 1,000 cfs that included two large radial gates and a small slide gate for required return flows
- Design of a 26-foot tall and 80-foot wide concrete headwall, also designing concrete training walls, concrete canal walls, and other concrete structures all in accordance with ACI 350
- Design of 180-foot wide and 24-foot tall Roller-Compacted Concrete (RCC) Dam with a vertical upstream face and a 1:1 downstream sloped face
We performed construction observation of all major work including removal of existing structures, construction of all concrete structures, and RCC placement which involved 24-hour shifts; review of submittals and pay requests; coordination with the Federal Energy Regulatory Committee (FERC), PacifiCorp, the USBR, the State of Idaho, the Contractor, and the client. The project was completed over a very tight schedule through winter and early spring with intermittent harsh weather conditions. Water was delivered to irrigators on time.
